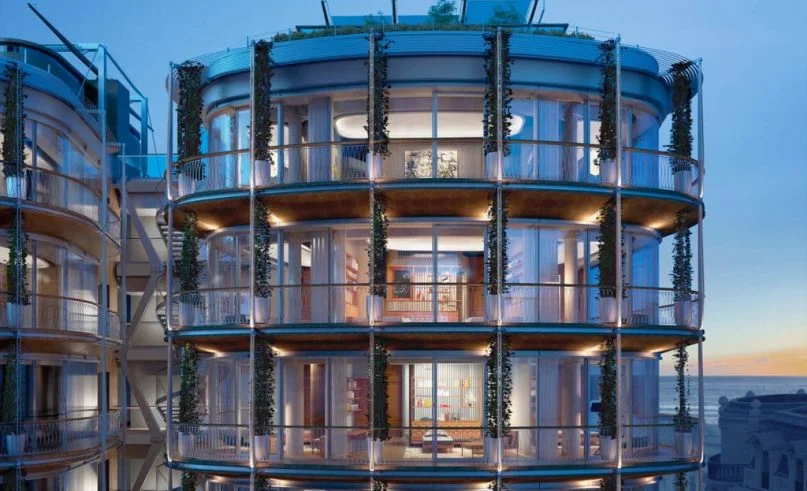Interview: Rogers Stirk Harbour + Partners for the Monaco Tribune
In my collaboration with the Monegasque news site the Monaco Tribune, I have the opportunity to cover a range of topics related to the Principality and the region. I particularly enjoyed developing this original piece, an interview of Rogers Stirk Harbour + Partners, the international architecture firm behind the One Monte Carlo development. Find an excerpt of the piece here and a link to the full interview below.
What was the biggest physical constraint presented by the site for One Monte Carlo?
In design terms, the most complex part of the project was the three-dimensional resolution of the mix of activities into clearly defined, legible, parts. This was further complicated with our desire to bring daylight and air deep into the ground for all of the conferencing rooms and back of house workspaces necessary to support the Hotel de Paris whilst ensuring there would be no backyard spaces on any of Monte Carlo’s streets.
What measures were put in place to mitigate the 60,000 square meter site’s environmental impact?
Half of the volume of the building sits below ground and the activities there take advantage of the thermal mass of their location. Heating and cooling are linked to a district system and uses geothermal energy with heat exchangers. The activity mix goes a long way to optimize the efficiency of the systems employed. The buildings themselves were designed to meet BREEAM excellent and visible aspects of the design include photovoltaics, placed on the office building roof, balcony planting on Promenade Princesse Charlene, rainwater retention, double glazed retail facades, street trees and planted light wells
What message did Rogers Stirk Harbour + Partners want to send through the plays of transparency and light?
Garnier’s opera house and Eiffel’s room at the Hermitage are our principle influences from Monte Carlo’s Belle Epoque. Our ambition was to develop a language that would have the sense of excitement of that period, brought forward to the 21st As seen from the sea, the image of Monaco is predominantly of monotonous horizontal balconies looking out upon it. For the residences of One Monte Carlo, we sought to re-discover the balance and daylight articulation of the Beaux Arts facades in a contemporary manner and to lend verticality to the buildings as a whole. The resulting sequence of pavilions strikes a balance between the desire for continuity at street level and for separation above. The butterfly plan form of each pavilion allows the creation of light wells giving the below ground functions a connection to Monte Carlo’s famous blue sky.
Find the full original interview and photos here.

